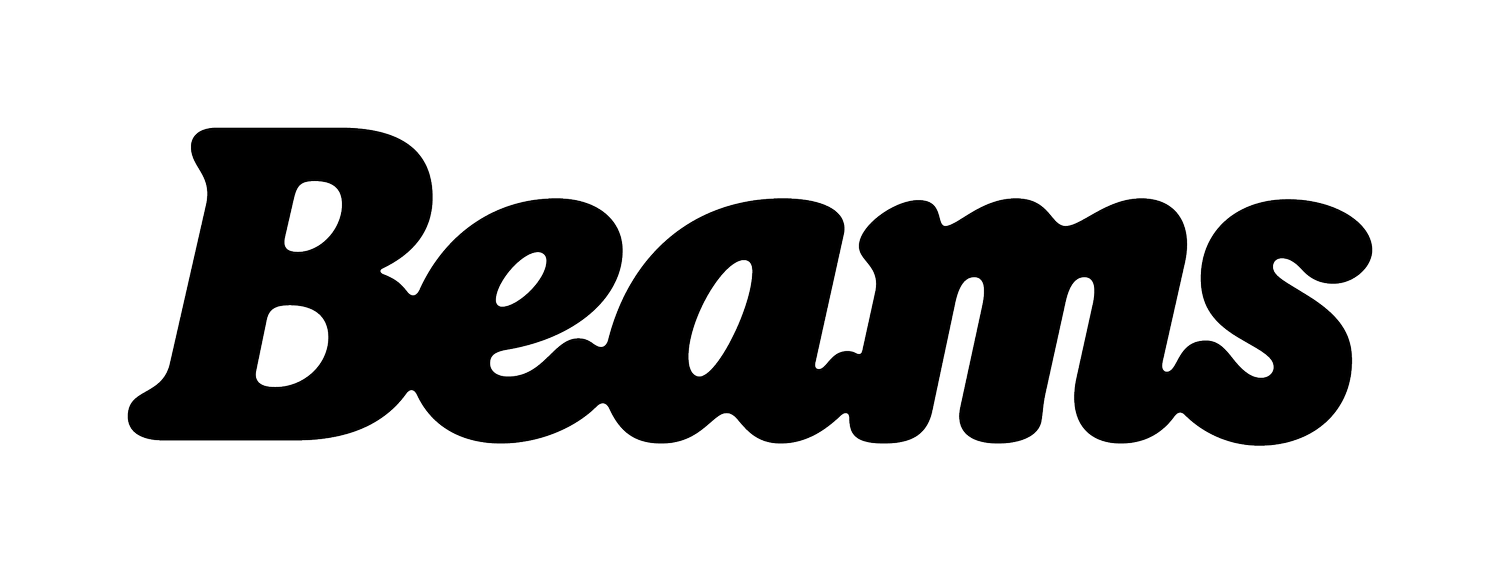
Refurbished warehouse
Bow Quarter, London, E3
Project scope: Kitchen, living area, bathroom & entryway
Completion: August 2024
Sustainability:
This project transformed the ground level of a 2 bedroom flat located in a historic Victorian Match Factory into a spacious open-plan space.
The new sleek and modern design showcases the flat's architectural charm - triple-aspect windows, abundant natural light and soaring ceilings.
The renovation included updating the kitchen, living areas, bathroom and entryway.
Excellent results
‘The design and contractor matching process worked very well and the quality and finish of the end product was excellent.’
- Mark
Phase 1: Plan
Project planner
Brooke
Mark and Zoe envisioned transforming their small kitchen into an open-plan space. To bring their vision to life, Brooke began by securing permissions to remove part of a structural wall and arranging a site survey. She then developed an accurate quote and detailed roadmap to keep the project on track.
Before
After
Phase 2: Design
Project designer
Simon
Simon worked with Mark and Zoe to design a luxurious open-plan kitchen, living room and bathroom, using a 3D model to help visualise the new space.
The layout
The cramped kitchen under the mezzanine was transformed into a sleek, open-plan space by removing a wall, extending the kitchen and adding a multifunctional island. In the bathroom, low ceilings were addressed with an angled showerhead and recessed LEDs to maximize space and light.
The aesthetic
The minimalist design aesthetic highlights the building’s dramatic features with walnut cabinetry, white tiles and brushed chrome handles for a modern yet timeless look. Parquet flooring creates a seamless flow from the kitchen to the living room, while accent lighting adds depth and warmth.
A sustainable build was achieved by:
Local materials with recycled content
LEDs everywhere
New space heaters in place of old inefficient ones
Added insulation in the bathroom and kitchen walls
Batched material deliveries
100% recycling of waste during construction
Phase 3: Build
Contractor
Rumen
We matched this project with our contractor Rumen, who has more than 18 years experience in renovation projects.
Our team coordinated material deliveries to keep the build phase on schedule and helped address unforeseen issues during the build.
One issue was installing a continuous herringbone parquet floor which required self-leveling and soundproofing to ensure an open-plan feel and reduce noise. Unforeseen challenges, discovered after lifting the existing floor, impacted the budget and timeline. Rumen worked closely with our team to resolve the issues, keeping Mark and Zoe informed at every step.
The results
Kitchen and living space






Bathroom


Finishes
-
Supplier: Domus
Product: Meld porcelain tile, DMLD 01
Finish: Lux
Size: 240x60x10mm
Cost: £96 per sqm
-
Supplier: Beams
Product: Bespoke cabinetry
Total cost: £13,655 (island & galley run)
-
Supplier: Jtp
Product: VOS chrome single lever pull out sink mixer, C127
Size: 250 x 467mm
Finish: Chrome
Cost: £255
-
Supplier: Domus
Product: Engineered wood 192
Size: 100x500x14mm
Finish: Tinted oak, WDOP 021
Pattern: Herringbone
Cost: £164 per sqm
-
Supplier: Domus
Product: Meld porcelain tile, DMLD 12
Finish: Lux
Size: 240x60x10mm
Cost: £96 per sqm
-
Supplier: Burlington
Product: Wall mounted Riviera basin taps, RIV1 CHR and UK-130ROUGH
Finish: Chrome
Cost: £260
Take the first step to having your dream home
If you're inspired by this project and you’re ready to renovate start the "Get Your Estimate" quiz to schedule a free planning call.
We understand that every project is unique, which is why we begin with a free consultation. This allows us to understand your vision, evaluate the scope of work and provide a precise, tailored estimate.
Learn more about the Beams process here.











