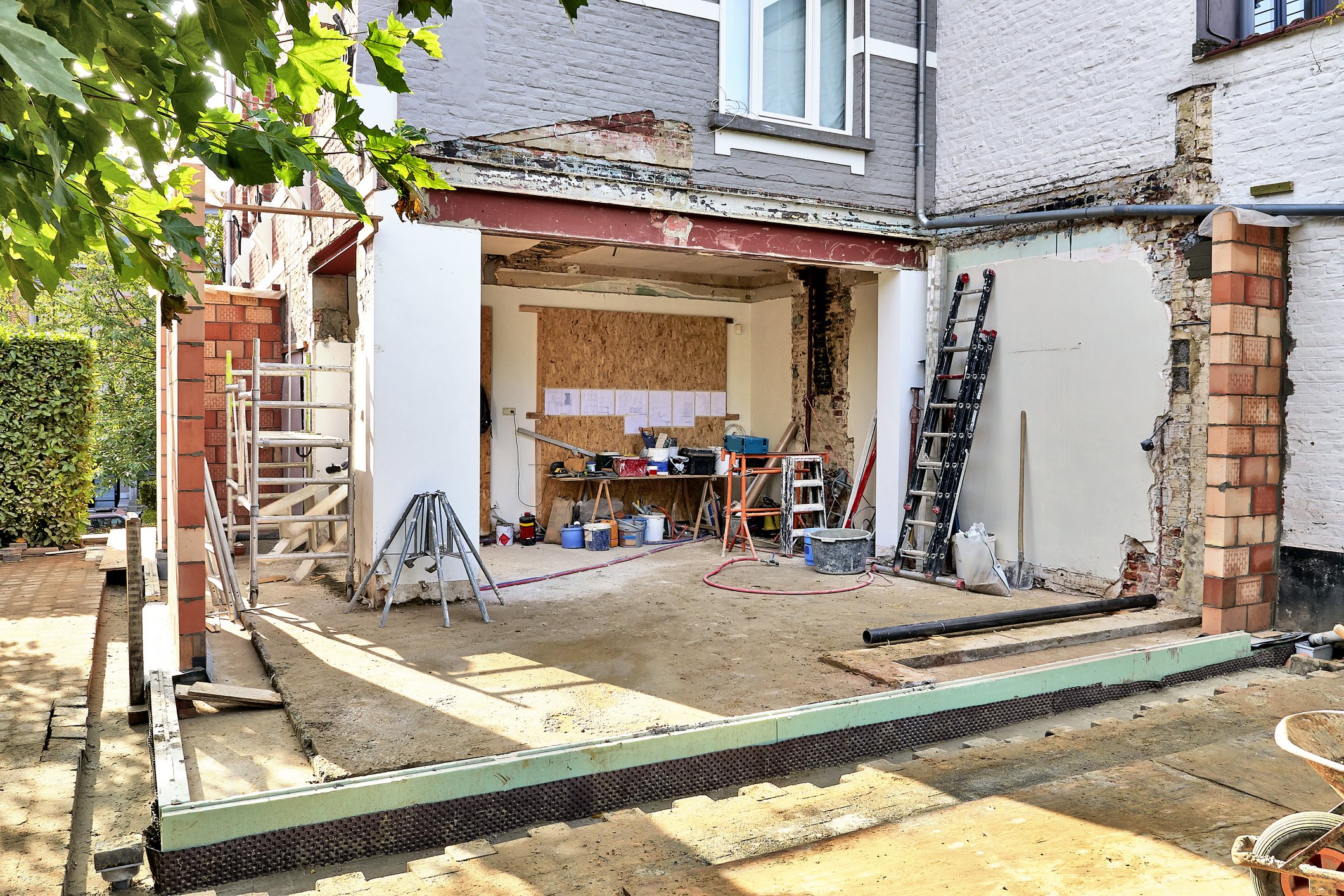Understanding the Cost and Process of Building Home Extensions
Home extensions can be a bit complex when it comes to understanding costs, timelines and processes. If you’re contemplating a home renovation project to expand your living space or enhance the layout of your home, one of the most impactful changes you can make is adding a home extension. In this guide, we'll explore the various factors that influence the cost of building home extensions, as well as the steps involved in the process.
Factors Influencing Home Extension Costs
Generally speaking home extensions cost between £25,000 and £75,000 in the UK, however there are a number of influencing factors that can change the price.
1. Size and Complexity:
The size and complexity of the home extension will significantly affect the cost. Larger home extensions or those with intricate designs will require more materials, labour, and time, consequently increasing the overall expense. On average in the UK it will cost you about £2,000 per metre squared of home extension that’s built.
2. Materials Used:
The choice of materials for the home extension plays a crucial role in determining costs. Opting for high-quality materials may come with a higher price tag but can enhance durability and aesthetic appeal. So may mean reduced repair costs further down the line.
3. Permits and Regulations:
Building regulations vary by location, and obtaining permits for the home extension may involve additional costs. Compliance with local regulations is essential to avoid fines or delays in the construction process. Ensure that you’ve researched what’s required from your local council, who will usually be the ones to greenlight a project.
4. Architectural and Design Fees:
Hiring an architect or designer to create plans for the home extension adds to the overall cost. However, professional design services ensure that the home extension meets your requirements and enhances the value of your property.
5. Utilities and Services:
If the home extension involves adding plumbing, electrical, or heating and ventilation systems, the cost will increase accordingly. Proper planning and coordination are necessary to integrate these services seamlessly into the existing structure.
The Process of Building Home Extensions
1. Initial Consultation:
Begin by discussing your vision for the home extension with a reputable construction company or architect. They will assess the feasibility of the project and provide guidance on design options and cost estimates.
2. Design and Planning:
Work with a qualified architect or designer to create detailed plans for the home extension. These plans should consider factors such as layout, materials, and structural requirements. Obtain necessary permits and approvals from local authorities before proceeding.
3. Foundation and Site Preparation:
Clear the site where the home extension will be built and prepare the foundation. This may involve excavation, pouring concrete, or laying footings, depending on the design and site conditions.
4. Construction:
Build the home extension according to the approved plans, using high-quality materials and skilled labour. Regular communication with the construction team is essential to address any issues or changes that may arise during the process.
5. Finishing Touches:
Once the structural work is complete, focus on finishing touches such as flooring, lighting, and interior decor. These details add personality and functionality to the home extension, making it a seamless addition to your existing home.
6. Final Inspection and Handover:
Schedule a final inspection with local authorities to ensure that the home extension meets building codes and regulations. Once approved, the construction company will hand over the completed home extension to you, ready for occupancy.
Home Extensions with Beams
Building a home extension is a significant investment that can enhance your living space and increase the value of your property.
Whether you're adding extra bedrooms, expanding your kitchen, or creating a new living area, careful planning and attention to detail are key to achieving your desired results. Working with Beams means that we can take into account your desired outcomes, manage the contractors and timelines for you and ensure that everything is up to scratch.
The process is usually; the architect does the designs, Beams then source a contractor to carry out the building of the extension and once the build is complete we fit the interior.
If you’re interested in embarking on a home renovation and making your home more energy efficient, get a free estimate and we’ll guide you through the process.



