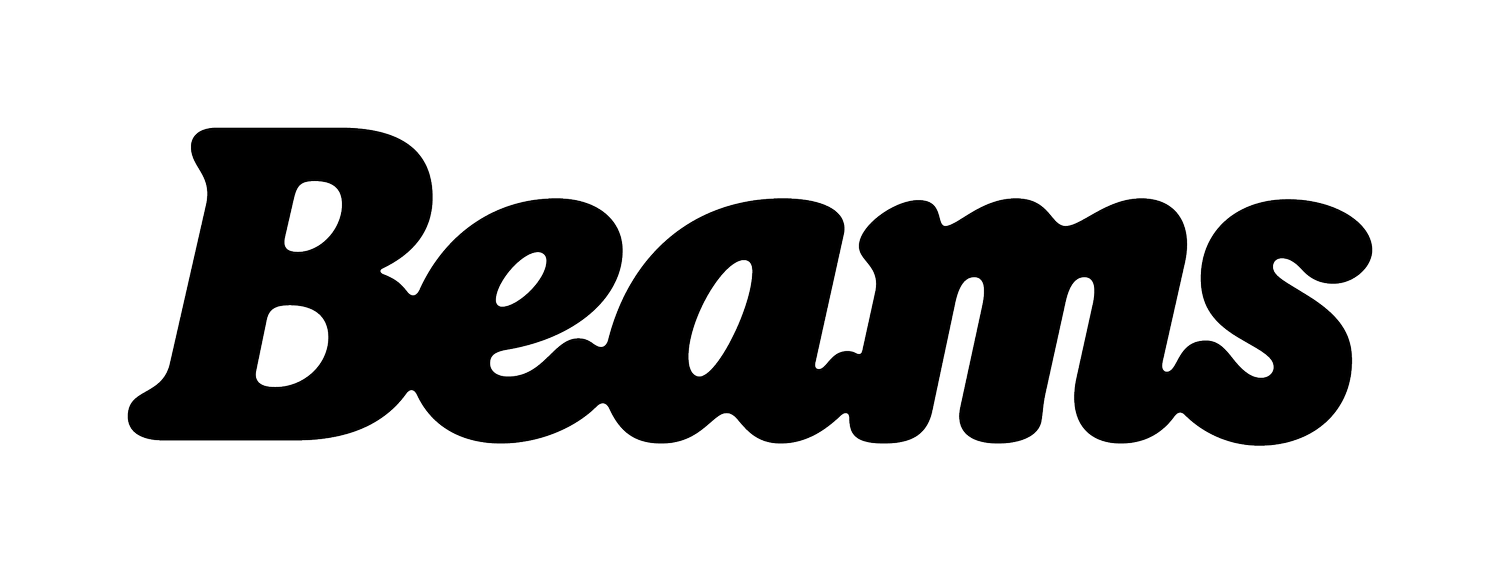How Beams Uses Digital Twin Technology To Bring Your Vision To Life
At Beams we use the latest technology to enhance our design process, ensuring that our customers receive not only quality craftsmanship but also a crystal-clear understanding of their projects before the first nail is driven. A cornerstone of our process is the use of Digital Twin technology, a game-changer in creating immersive, accurate 3D models.
What is a Digital Twin?
We use Matterport’s Digital Twin technology to create a highly detailed, interactive 3D model of any physical space. Using specialized cameras and software, Matterport captures the layout, dimensions, and every detail of a property to generate a fully navigable digital replica. This allows us to:
Measure dimensions with accuracy (down to millimeters)
Document existing conditions for planning
Create immersive walkthroughs for design reviews
Integrate seamlessly with 3D modeling software and floor planning tools.
For Beams, this means transforming traditional design methods into a forward-thinking process that blends creativity with precision.
How Beams Uses Matterport in the Design Process
Here’s a step-by-step look at how we incorporate Matterport into our renovation projects:
Scanning the Space
Using a Leika BLK360 camera,camera, our team scans the property to capture a 360-degree view of every room, corner, and architectural feature. This step takes only a few hours and results in a high-fidelity digital representation of the space. The scans provide a baseline for understanding the existing conditions of the property. This is critical for projects that involve structural changes, custom builds, or integrating new designs into older spaces.Creating the Digital Twin
Once the scan is complete, Matterport’s software processes the data to create the Digital Twin—a dynamic, interactive 3D model that can be explored from any angle. Instead of relying solely on blueprints or 2D sketches, clients can visually step into their future renovation. This immersive experience makes it easier for everyone involved to understand the scope of the project. This process is called Scan to BIM.Design Collaboration and Visualization
The Digital Twin becomes a collaborative canvas. Our design team can overlay proposed changes—such as wall removals, new fixtures, or furniture layouts—directly onto the 3D model. Homeowners can see exactly how their space will look and feel with the proposed renovations. Customers often find it challenging to interpret flat renderings. We bridge the gap, reducing misunderstandings and ensuring that our vision aligns perfectly with our homeowner’s expectations.Integration with CAD and Design Tools
The data from Matterport integrates seamlessly with CAD (Computer-Aided Design) and BIM (Building Information Modeling) tools. This allows us to refine every detail, from structural changes to finishes, with pinpoint accuracy. This integration streamlines the transition from design to construction, minimizing delays and ensuring that our renovation teams are working with precise, actionable plans.Ongoing Documentation
Throughout the renovation process, we use Matterport to document progress. These ongoing scans provide a real-time record of changes and ensure quality control. Homeowners stay informed every step of the way, and we can identify and address any potential issues before they become costly problems.
The Benefits for Beams Homeowners
By using Matterport’s cutting-edge technology, Beams delivers a simpler renovation experience. Here’s how it benefits you:
Clear Communication: No more guessing or misinterpreting designs. See your project before construction begins.
Informed Decision-Making: Explore different design options in an interactive, visual format.
Reduced Risk: Accurate measurements and detailed planning reduce costly surprises.
Bringing Your Vision to Life, in 3D
Beams is committed to simplifying the renovation process. Digital Twin technology enables us to provide transparency, precision, and creativity in our design process. Whether you’re envisioning a simple kitchen renovation or a full-scale property transformation, our 3D modleling approach ensures your dream space becomes a reality—exactly as you imagined.


